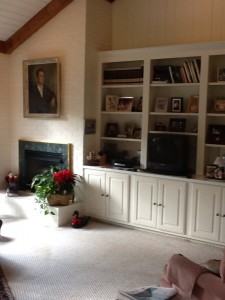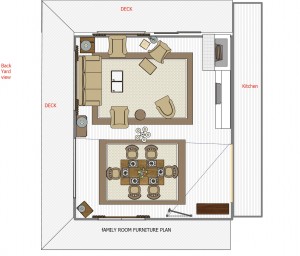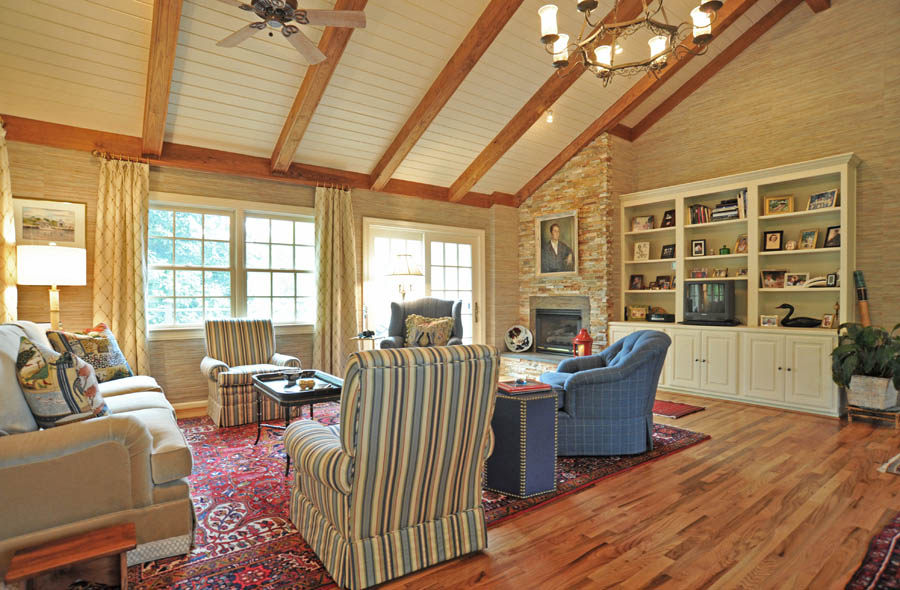Would you spend thousands of dollars on a vacation of a lifetime without have an itinerary or plan that would maximize your time and dollars? I wouldn’t…
Yet when it comes to remodeling or furnishing the rooms in our homes, most of us spend lots of dollars, without a solid plan of how we want the room to look or function and most importantly how to get there. Not every space needs a drastic makeover like the one shown, but the same concept applies…have a plan before spending your hard earned dollars!
Check out the photos below…this client asked me to help make this family room more warm, comfortable and most importantly functional.
The Plan:
Create a floor plan for furniture placement using client’s wing chair and ottoman and 2 club chairs. Add a new sofa and new chair appropriate in size for room.

Develop a color scheme based on conversations with client. Select the wallcovering, fabric choices for new sofa and chair and for reupholstering existing chairs and ottoman, new rugs.
Design and add window treatments to enhance space.
Remove existing wall to wall carpet. Replace with hardwood flooring like existing in kitchen. Add area rugs to define each space in the room.
Remove one set of sliding glass doors and replace with a triple window set to create a better space for furniture placement. ( Client never used 1 set of sliding glass doors and was going to replace the windows and doors anyway.)
Install grass-cloth wallcovering over existing paneled walls to add color and texture for an updated look.
Face exterior brick fireplace with stone veneer to create a focal point that is interesting.
Replace existing chandelier with new one.
And here’s the result.
All of the plan suggestions were done over a period of 8 months. Clients are happy and so am I…it looks great and functions better for gathering of friends and family.

